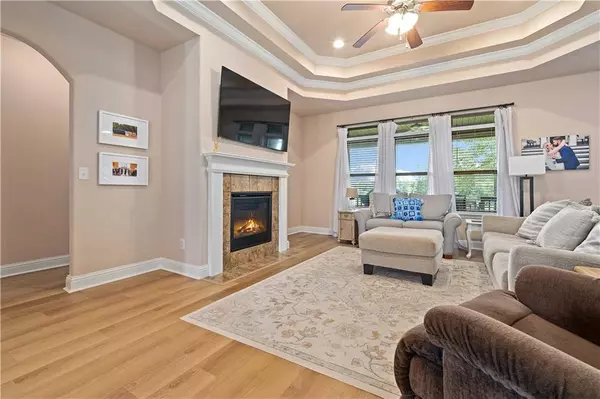Bought with Sterling Pryor • Keller Williams Mobile
$384,000
$400,000
4.0%For more information regarding the value of a property, please contact us for a free consultation.
4 Beds
2.5 Baths
2,511 SqFt
SOLD DATE : 09/27/2024
Key Details
Sold Price $384,000
Property Type Single Family Home
Sub Type Single Family Residence
Listing Status Sold
Purchase Type For Sale
Square Footage 2,511 sqft
Price per Sqft $152
Subdivision Charleston Ridge
MLS Listing ID 7431403
Sold Date 09/27/24
Bedrooms 4
Full Baths 2
Half Baths 1
HOA Fees $20/ann
HOA Y/N true
Year Built 2015
Annual Tax Amount $1,800
Tax Year 1800
Lot Size 0.369 Acres
Property Description
Welcome to this lovely Craftsman-style, 4 bedroom, 2 1/2 bath brick home in Charleston Ridge. Features brand new flooring - LVP and carpet. It is a split-bedroom floor plan with a formal dining room and office on each side of the foyer as you enter. A gas-log fireplace in the main living area with a double trey ceiling. Plenty of kitchen cabinets and storage. Make time to see this one!
Location
State AL
County Mobile - Al
Direction I-65 to Celeste Road, west on Celeste Road about 3 miles, right into Charleston Ridge subdivision. 1st right on Carolina Circle and a second right on to Abbey Drive. House is on the left.
Rooms
Basement None
Primary Bedroom Level Main
Dining Room Separate Dining Room
Kitchen Breakfast Bar, Eat-in Kitchen, Pantry, Stone Counters, Other
Interior
Interior Features Double Vanity, Entrance Foyer, High Ceilings 9 ft Main, Tray Ceiling(s), Walk-In Closet(s)
Heating Central, Electric
Cooling Ceiling Fan(s), Central Air
Flooring Carpet, Ceramic Tile, Other
Fireplaces Type Gas Log
Appliance Dishwasher, Disposal, Electric Range, Electric Water Heater, Microwave, Refrigerator
Laundry Laundry Room
Exterior
Exterior Feature None
Garage Spaces 2.0
Fence Back Yard
Pool None
Community Features Homeowners Assoc, Near Schools
Utilities Available Cable Available, Electricity Available, Natural Gas Available, Sewer Available, Underground Utilities, Water Available
Waterfront false
Waterfront Description None
View Y/N true
View City
Roof Type Shingle
Parking Type Driveway, Garage, Garage Faces Side, Level Driveway
Garage true
Building
Lot Description Back Yard, Front Yard
Foundation Slab
Sewer Public Sewer
Water Public
Architectural Style Craftsman
Level or Stories One
Schools
Elementary Schools Saraland
Middle Schools Saraland/Adams Campus
High Schools Saraland
Others
Special Listing Condition Standard
Read Less Info
Want to know what your home might be worth? Contact us for a FREE valuation!

Our team is ready to help you sell your home for the highest possible price ASAP







